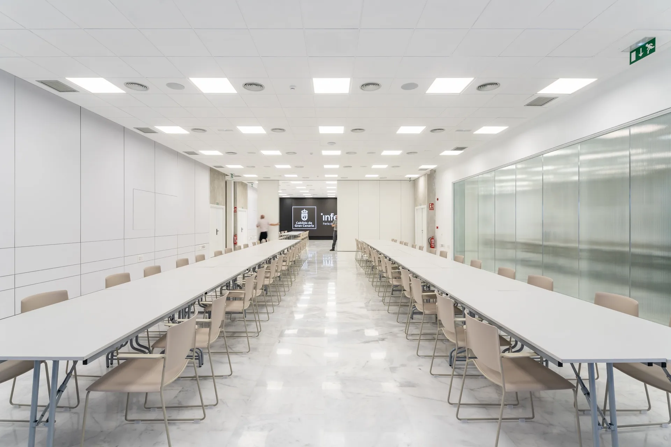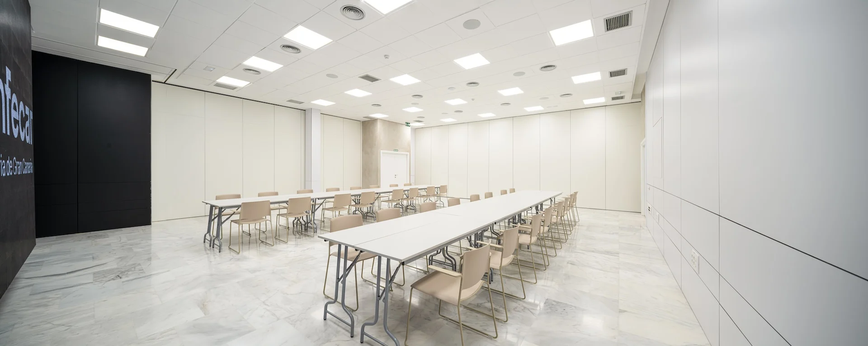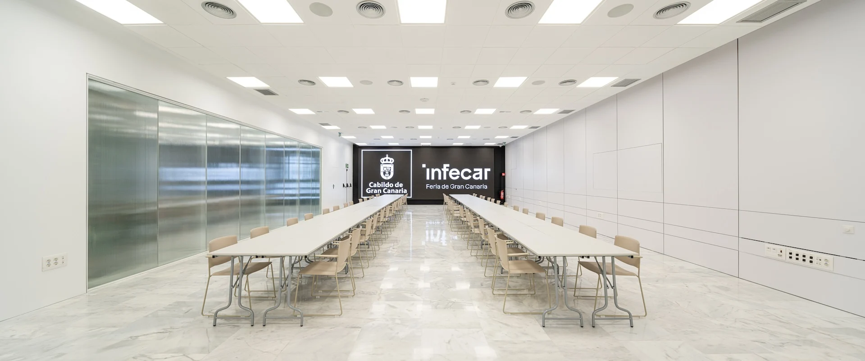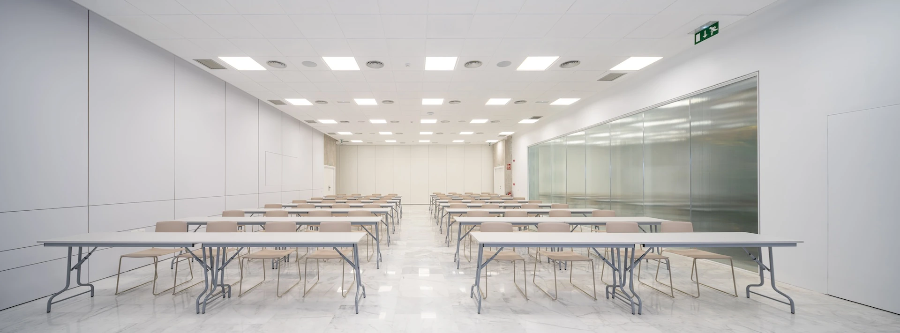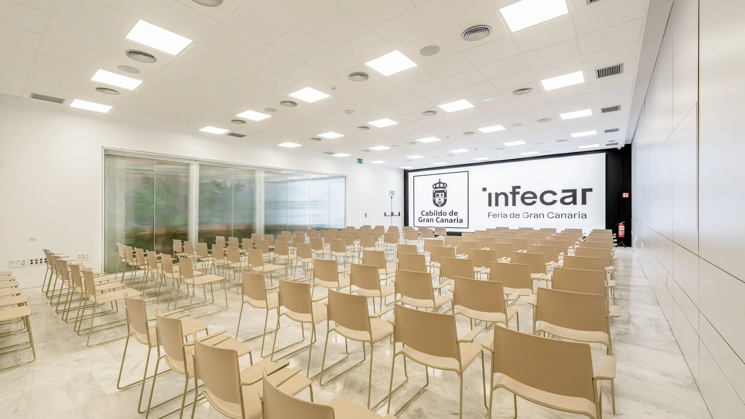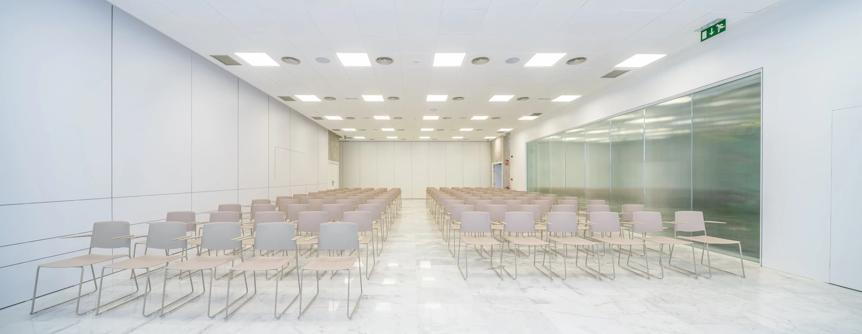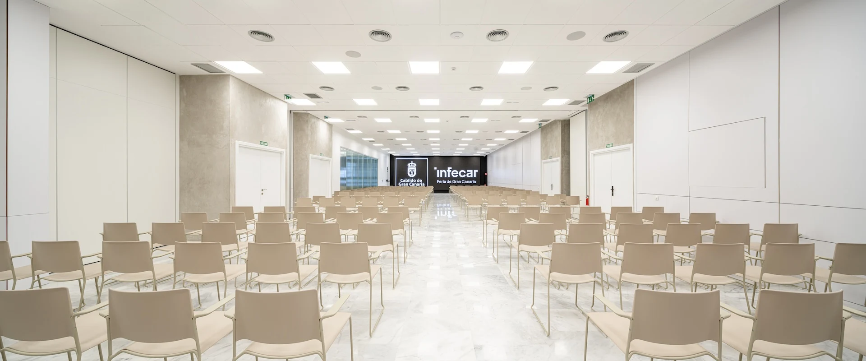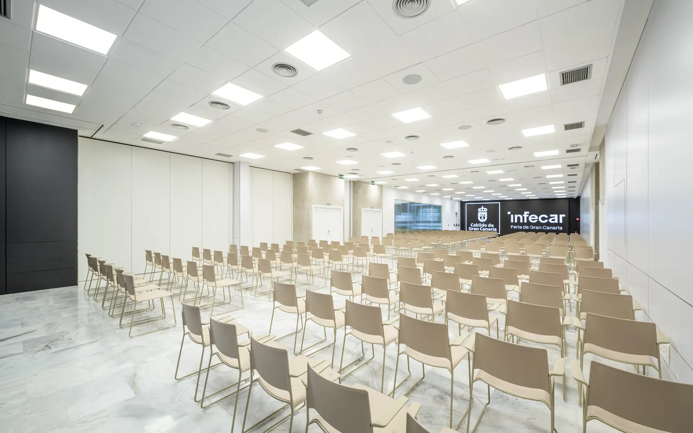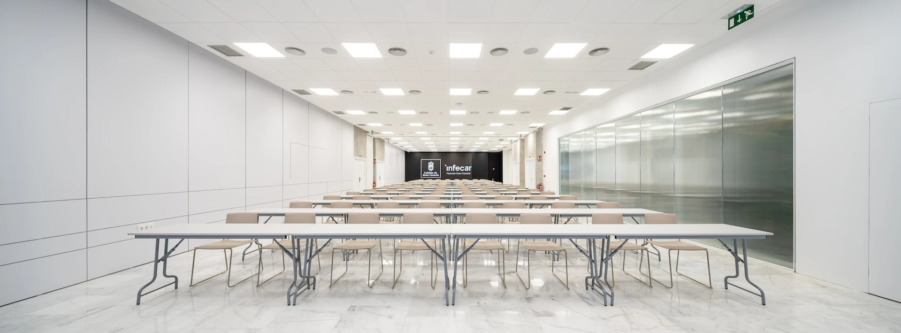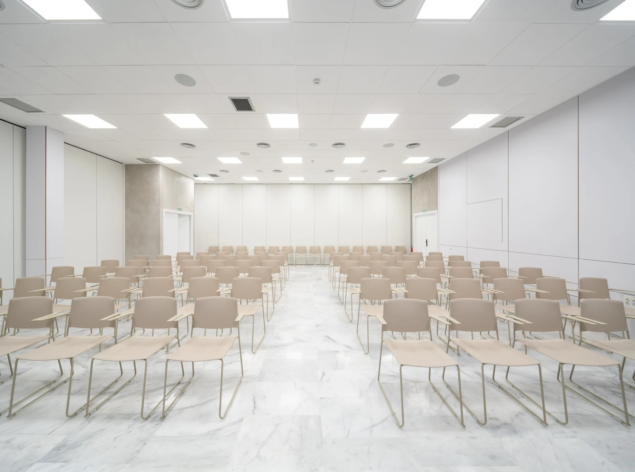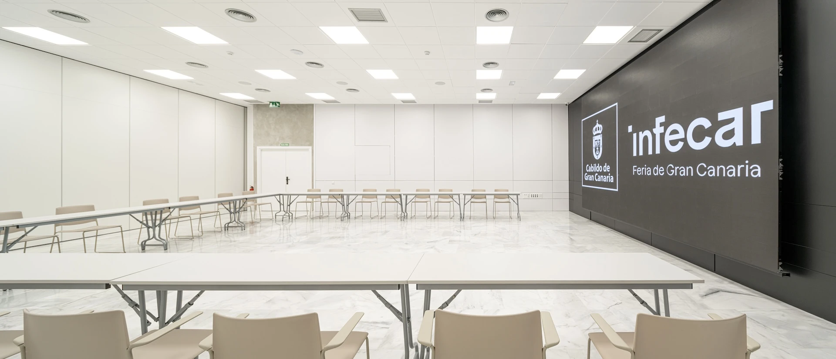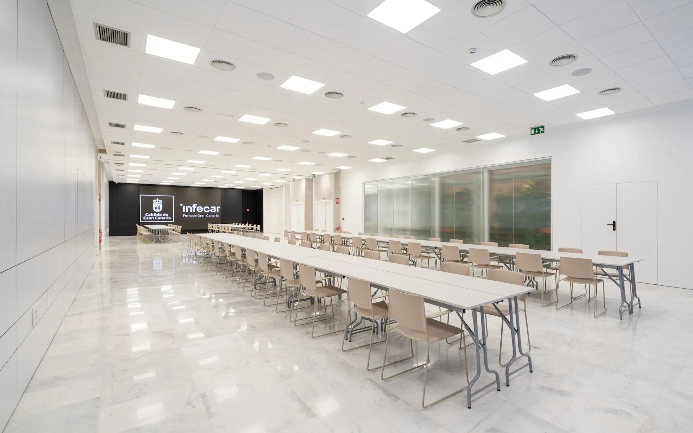| Surface | 265 m2 |
| Maximum height | 3,50 m |
| Capacity | 295 persons |
Bandama Room Complete
The Bandama Room is a multipurpose space that can be open-plan (Bandama Complete) or can be subdivided into Bandama Room 1 and Bandama Room 2, to suit the different requests of our customers.
max. 295 Persons
265 m2
Plans
Bandama Completa. Mesa Rusa
Download plansBandama Completa. Imperial
Download plansBandama Completa. Montaje Escuela
Download plansBandama Completa. Auditorio
Download plansBandama Room 1
| Surface | 158 m2 |
| Capacity | 150 persons |
| Maximum height | 3,50 m |
max. 150 Persons
158 m2
Equipment Bandama room 1
- 2 tie mikes
- 2 hand-held microphones
- 4 table/atril mics
- Allen Heat SQ5 digital sound table
- LED screen 8×3 m
- Laptop
Plans
Bandama 1. Mesa U
Download plansBandama 1 Montaje Auditorio
Download plansBandama 1. Montaje Escuela
Download plansBandama 1. Mesa Imperial
Download plansBandama Room 2
| Surface | 105 m2 |
| Capacity | 87 persons |
| Maximum height | 3,50 m |
max. 87 Persons
105 m2
Equipment Bandama room 2
- 2 tie mikes
- 2 hand-held microphones
- 4 table/atril mics
- Allen Heat SQ5 digital sound table
- LED screen 5×3 m
- Laptop

