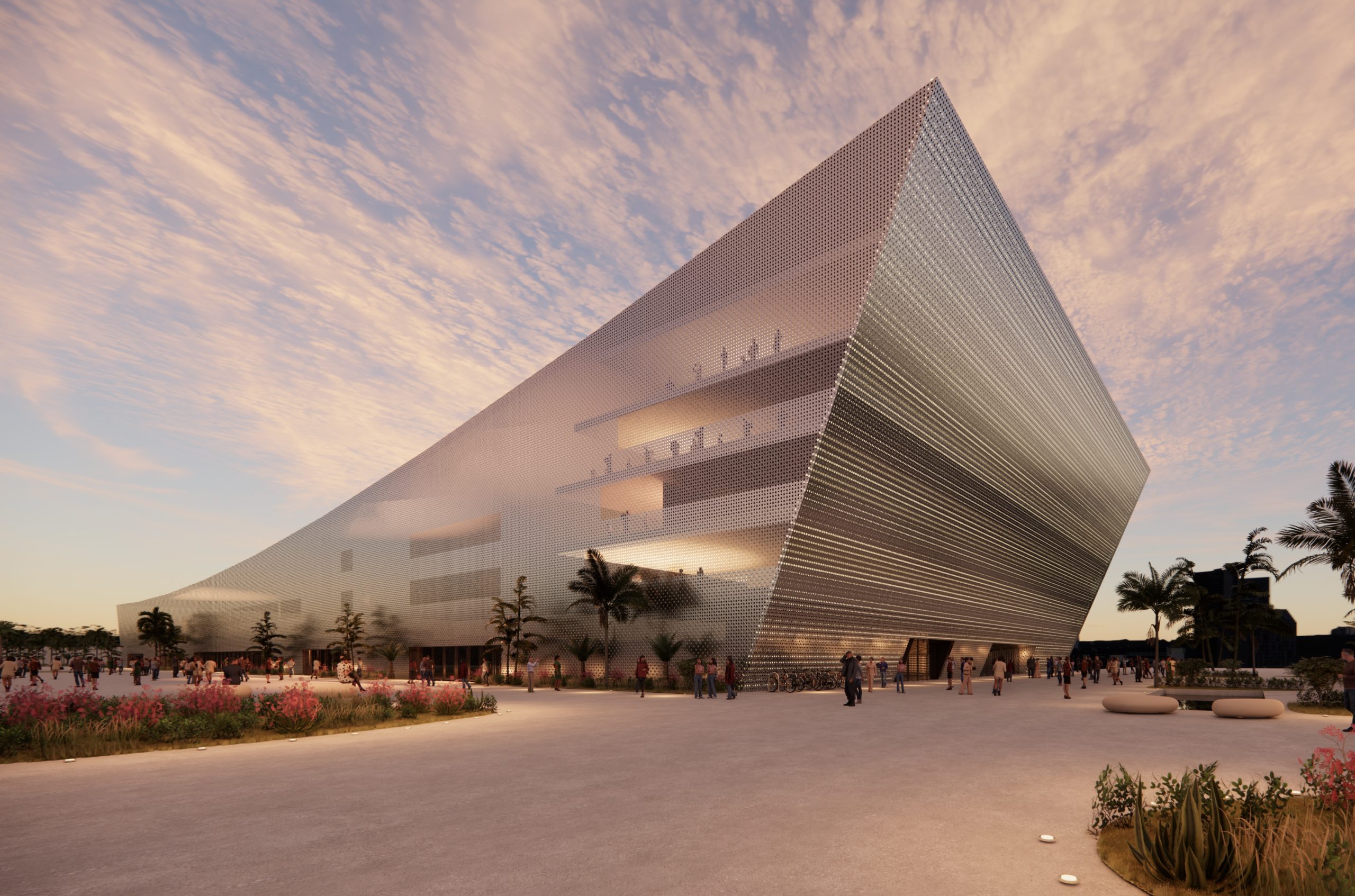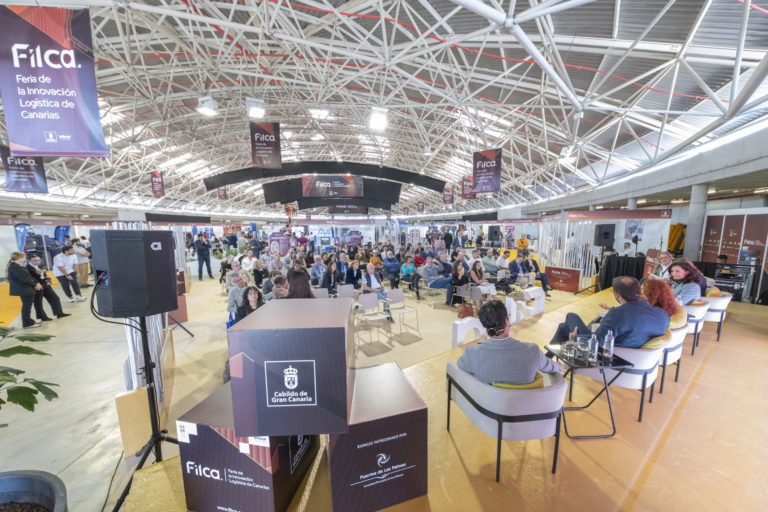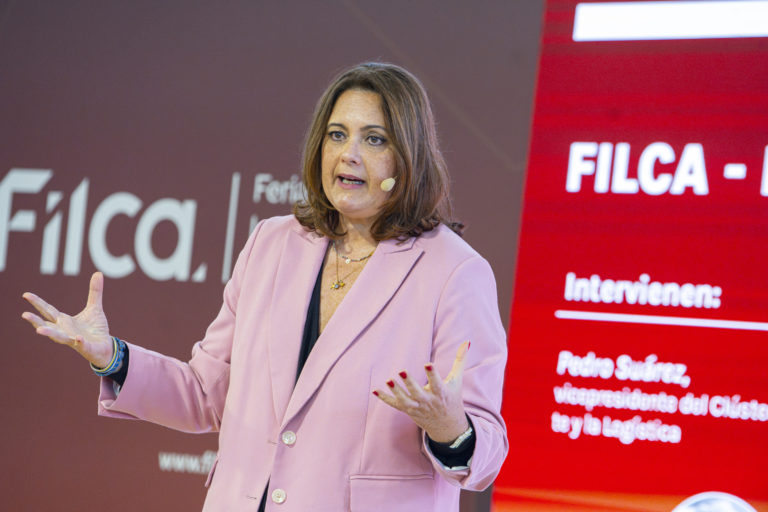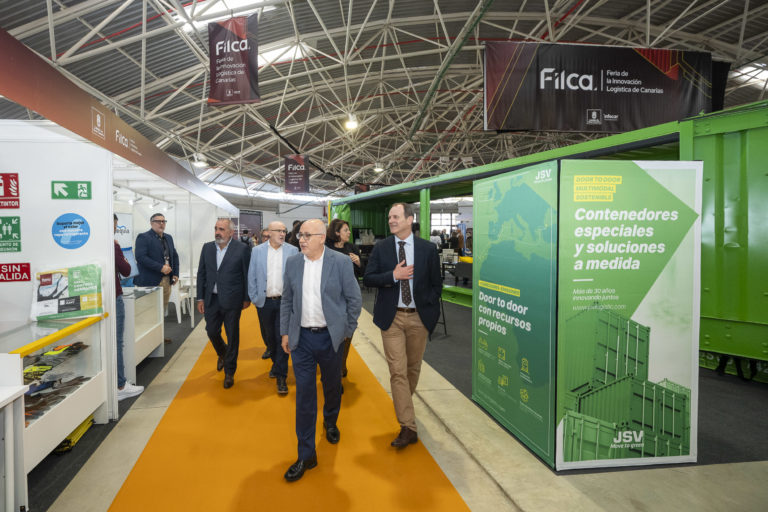- The future of the site will be reorganised around this new pavilion, which has been designed as an infrastructure with a clear and emphatic volumetry in a single volume.
- The increase in demand for services and spaces in the field of trade fairs, congresses, business meetings and exhibitions makes it essential to undertake the expansion of Infecar.
Infecar continues to take steps towards the comprehensive transformation of the venue. This Wednesday morning, 22 March, the president of the Cabildo de Gran Canaria, Antonio Morales, presented the project for the new pavilion, which aims to “provide Infecar with an infrastructure that will become an international benchmark, thanks to its high architectural quality and multifunctional nature, allowing the venue to grow its activity within the trade fair and congress sector on a national and international level”.
Accompanied by two of the architects on the project team, Manuel Andrades and Javier Haddad, from IDOM Consulting and Onda Arquitectura, respectively, the president of the Cabildo de Gran Canaria highlighted “the current situation of the Gran Canaria Trade Fair, which is an example of the economic, social and cultural dynamism of the island”.
The increase in demand for services and spaces in the field of trade fairs, congresses, business meetings and exhibitions makes it essential to undertake the expansion of Infecar, which is materialised in a new pavilion and building for complementary uses. “At present, the venue is in a moment of expansion and growth that is not matched by its facilities, making it less competitive because it is not possible to hold, set up and/or dismantle fairs and events simultaneously due to lack of space”, Morales stated.
Once this initiative materialises, the current offer of the Gran Canaria Trade Fair, consisting of trade fair pavilions, a conference centre with multi-purpose halls, two parking areas and landscaped areas, will be joined by a main pavilion of approximately 7,500 square metres, configured as an exhibition centre. 500 square metres, configured as a single open-plan space; and a building for complementary uses, with a floor area of approximately 6,500 square metres, on five floors above ground level (ground floor plus four storeys), which will have an outdoor and indoor public space, entrance hall, toilets, offices, restaurant space and facilities.
“Exhibition spaces have evolved a lot in recent decades. Global demand has shifted towards large, open-plan spaces with high clear heights, which in turn allow for maximum flexibility in hosting a wide variety of events and activities. With this new building, Infecar will be able to aspire to enter this new circuit, being able to attract a greater number of international fairs, which at the moment and due to the limitations of its facilities, it cannot attract”, said Manuel Andrades.
An open-plan space that increases functionality and profitability
The construction of the new Infecar pavilion will thus respond to three milestones that will mark its future by being iconic, multifunctional and sustainable. The future of the site will be reorganised around this new pavilion, which is planned as an infrastructure with a clear and emphatic volumetry in a single volume. As Antonio Morales stated, “the aim is to construct a building of architectural and sustainable quality, given its visibility, size and location, which will become an icon of the city and the island”.
In relation to the multifunctional nature of the building, in addition to the trade fair, congress and conference use, it will have spaces for multidisciplinary events, sports activities, fashion shows, exams, among many others.
The pavilion will be an open-plan space measuring 131 x 57 metres, with a surface area of 7,500 square metres, mainly for exhibition space, but with the possibility of being subdivided into four spaces of around 1,800 square metres each in which activities can be held simultaneously. The dimensions and height of the pavilion will allow other types of events (concerts, sporting activities, etc.) to be held, thereby increasing the functionality and profitability of the space.
“The proposed architectural design consists of a large volume that progressively adapts in height to the programme of uses developed inside it. For example, in the areas where it does not need so much height, the building reduces its section while in other areas where it does need it, it grows to allow for greater height. In the same way, the building slopes over the entrance to create a welcoming or reception area”, explained Javier Haddad.
As with the drafting of the Infecar Master Plan, the project team is working to achieve one of the highest Breeam ratings, while implementing the necessary measures to make it carbon neutral, both during its construction phase and when it is operational.
The highest priority measures are passive strategies, i.e. those that take advantage of the climatic conditions of the site to find an optimal design between building performance and indoor comfort. In addition, these are low-cost solutions with a high impact on reducing energy consumption and CO2 emissions. These include orientation, form factor, airtightness of enclosures, thermal insulation, windows and natural light, and the use of natural ventilation.
On the awarding of the contract
The project and project management of the new Infecar pavilion was awarded last October to the IDOM + Haddad + Landeira joint venture, for a total amount of one million one hundred and five thousand euros (1,105,000.00 €).
The joint venture awarded the contract is made up of IDOM Consulting and Onda Arquitectura. IDOM’s experience in the trade fair and congress sector is reflected in some of its main projects, such as the Bilbao Exhibition Center (BEC), the extension of the Fira de Barcelona, the Lima Convention Center (LCC) or the new Dwarka Fair (New Delhi – India). Javier Haddad and Juan Ramón Landeira run the Onda Arquitectura studio, with extensive experience in national and international projects.
Cost of the pavilion
Although the estimated price of the new Infecar pavilion was almost 24 million euros, it is expected to increase by around 30%, due to inflation and the international political situation, which has meant a significant increase in prices in the construction sector, as well as the proposed use of acoustic insulation and superior qualities in terms of structure, envelope and finishes.



