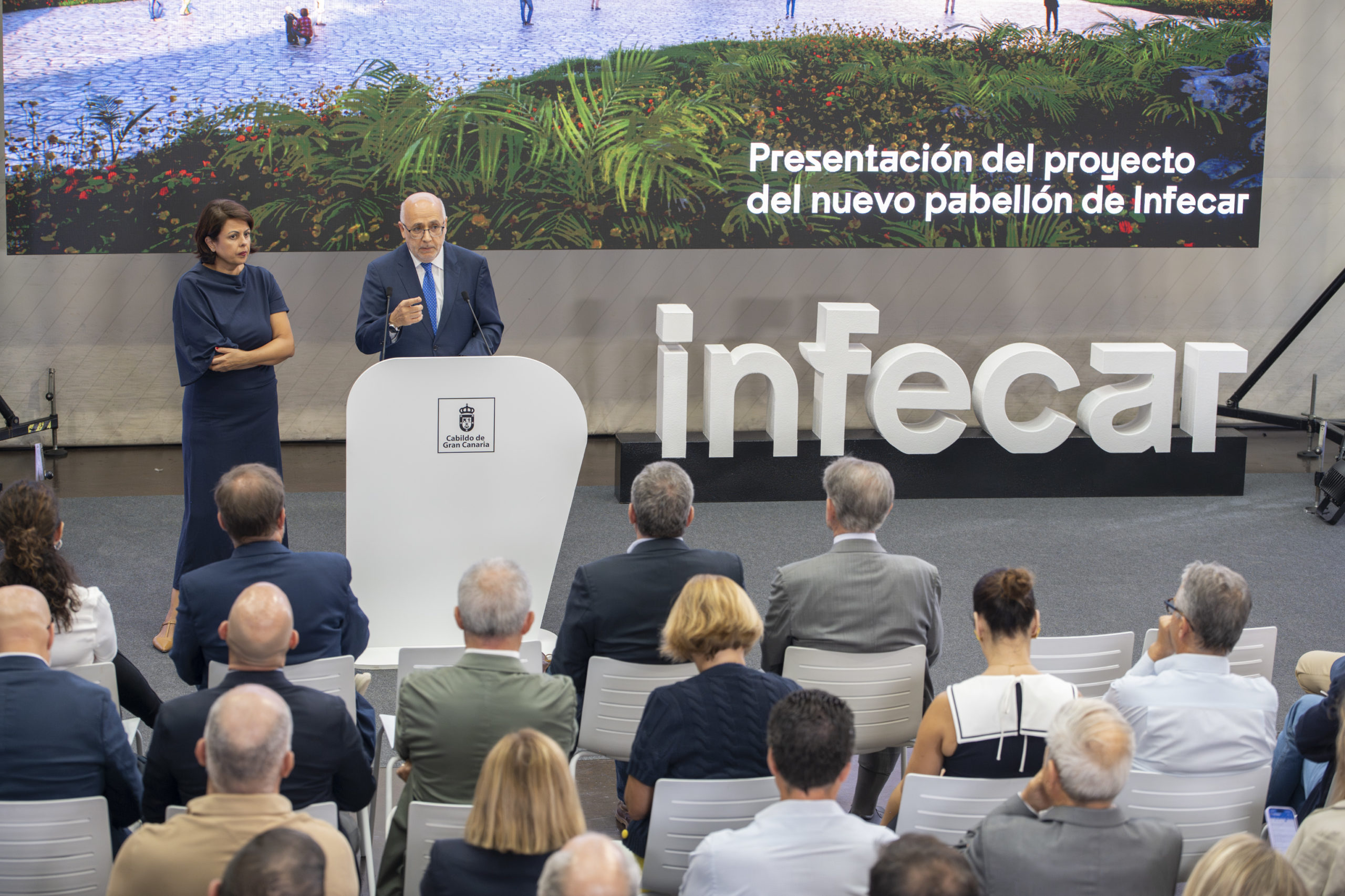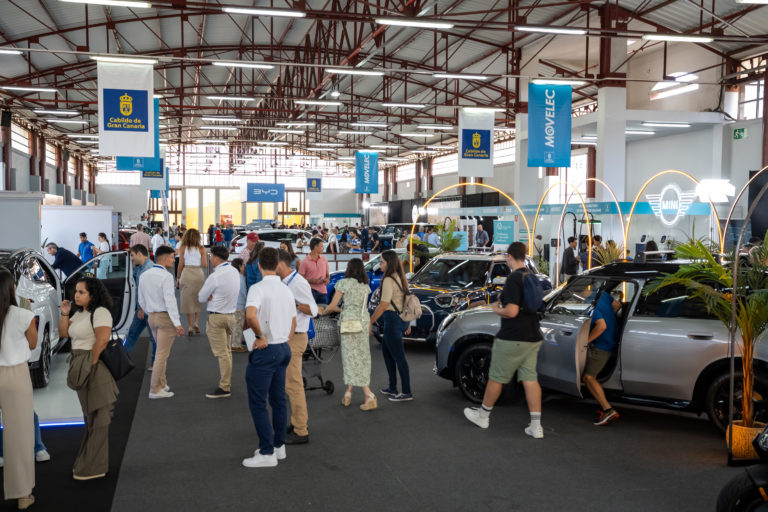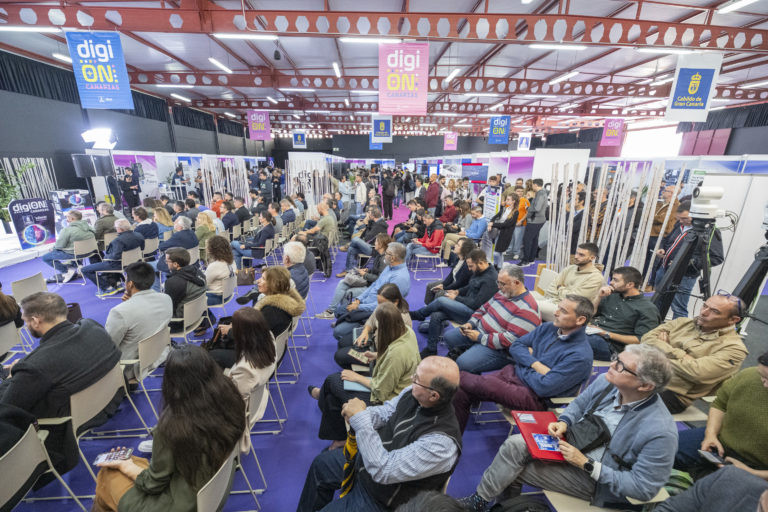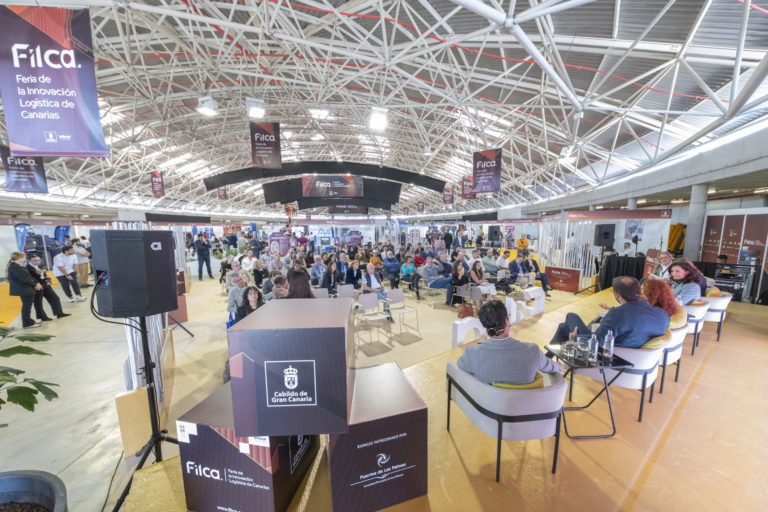- It will be the flagship of a profound transformation process that will foster the integration of the fairgrounds into the city
- The new emblematic building will have a capacity for 3,500 people and is defined by its modernity —with a façade designed to become a visual reference—, versatility and sustainability, as it is conceived as a zero-emissions space
- The President of the Cabildo, Antonio Morales, stated that “this goes beyond an architectural work: it is a symbol of the sustainable development model that this Island is promoting”
The President of the Cabildo of Gran Canaria, Antonio Morales, presented this Tuesday the project for the new Infecar pavilion and its complementary-use building, a strategic initiative with an investment of nearly 50 million euros that will mark a turning point in the history of the fairgrounds. The complex, which will go out to tender this same week and has an execution period of two years, will allow the island to reinforce its position in the MICE sector (meetings, incentives, conferences, and exhibitions), with a modern, versatile, sustainable and “iconic” building, conceived as zero-emissions and aspiring to achieve a BREEAM certification at the “Excellent” level.
The new infrastructure will replace pavilions 3 and 7, as well as part of the fair plaza, with dimensions of 146 meters in length and 65 meters in width, and a total built area of 20,171 m². The main hall will offer 7,000 m², divisible into four spaces of 1,750 m² each, thanks to mobile partitions with acoustic insulation, providing maximum flexibility in event organisation. The venue will host more than 3,500 people and will include lobbies, multipurpose rooms (1,982 m²), 231 m² dedicated to catering, over 2,000 m² for technical and service areas such as storage, installations, security or maintenance, as well as press and rest areas, and 1,000 m² of accessible glass terraces that bring brightness and spaciousness.
“The fairs of the future are no longer just spaces for showcasing products. They become platforms for experiences, congresses, concerts and new realities. Fairgrounds must be iconic, multifunctional buildings, open to the city, sustainable and equipped with cutting-edge technology. We needed a space that could adapt to this new model,” explained the President of the Cabildo during his presentation this Tuesday, before an audience that included most of the island’s 21 mayors, as well as other institutional, social and neighbourhood representatives.
The façade: a visual landmark for the entire city
The exterior design stands out for two features. On one side, the south glass façade, featuring terraces on each floor, is covered with nearly 580 kWh of photovoltaic panels, capable of generating over 900,000 kWh per year. The building also incorporates energy storage batteries, ensuring self-sufficiency and efficient consumption.
On the other side, the lateral façade features an innovative cladding system made of recycled aluminium in relief, designed like two water waves. As the sunlight strikes, chiaroscuro, gleams and reflections appear, shifting throughout the day. “These rhomboid scales change tone every minute and depending on the point of view,” explained Javier Haddad, architect at Onda Arquitectura and one of the project’s leads. He added, “At night, the building gains even more strength. The lighting enhances the geometry of the façade and underscores its iconic character. Even seen from afar, the building’s skin becomes a visual reference for the entire city, consolidating Infecar as a next-generation fairground. The roof folds into a continuous gesture that can be read at the urban scale: a clean, recognisable silhouette that finally gives Infecar its own profile, drawing a new horizon.”
Joan Espinàs, architect at IDOM, highlighted the large lobby formed at the entrance thanks to the building’s curvature, as an example of how the design was conceived to be both iconic and maximally functional. “Innovation, design, functionality and sustainability are the pillars that inspire this project, conceived as a reference space for the coming decades,” he said.
Antonio Morales stressed that this project “is not only an architectural work, but a symbol of the sustainable development model that Gran Canaria is driving. An icon that diversifies the island’s economy, improves the lives of local residents —because it is an inclusive proposal— and reinforces the international projection of the island.”
The project also includes the redevelopment of the surrounding area, featuring a new fair plaza, service zones, a recycling point, facilities, and open spaces, with an additional investment of € 21 million. This will bring about an urban and social revaluation of Ciudad Alta, directly benefiting neighbours and local businesses.
Infecar, a driving force that has quadrupled its activity in ten years
The new pavilion is part of a broader strategy to modernize the fairgrounds, which in recent years has already renewed spaces such as the Bandama Hall, the glass dome, Pavilion 2, the Roque Bentayga and Tamadaba halls, and the Lola Massieu Hall. Now, the leap is qualitative and will meet growing demand: over the last ten years, Infecar has quadrupled its activity, increasing from 40 to 150 annual events, with a 193% rise in visitors and a 651% increase in exhibitors.
In the words of the President of the Cabildo: “Infecar is today a driving force that boosts the island’s economy and a benchmark in the congress and trade fair industry in the Canary Islands. With this new pavilion, Gran Canaria will have a modern and competitive infrastructure, capable of hosting major international events and generating new opportunities for development and employment,” he concluded.



