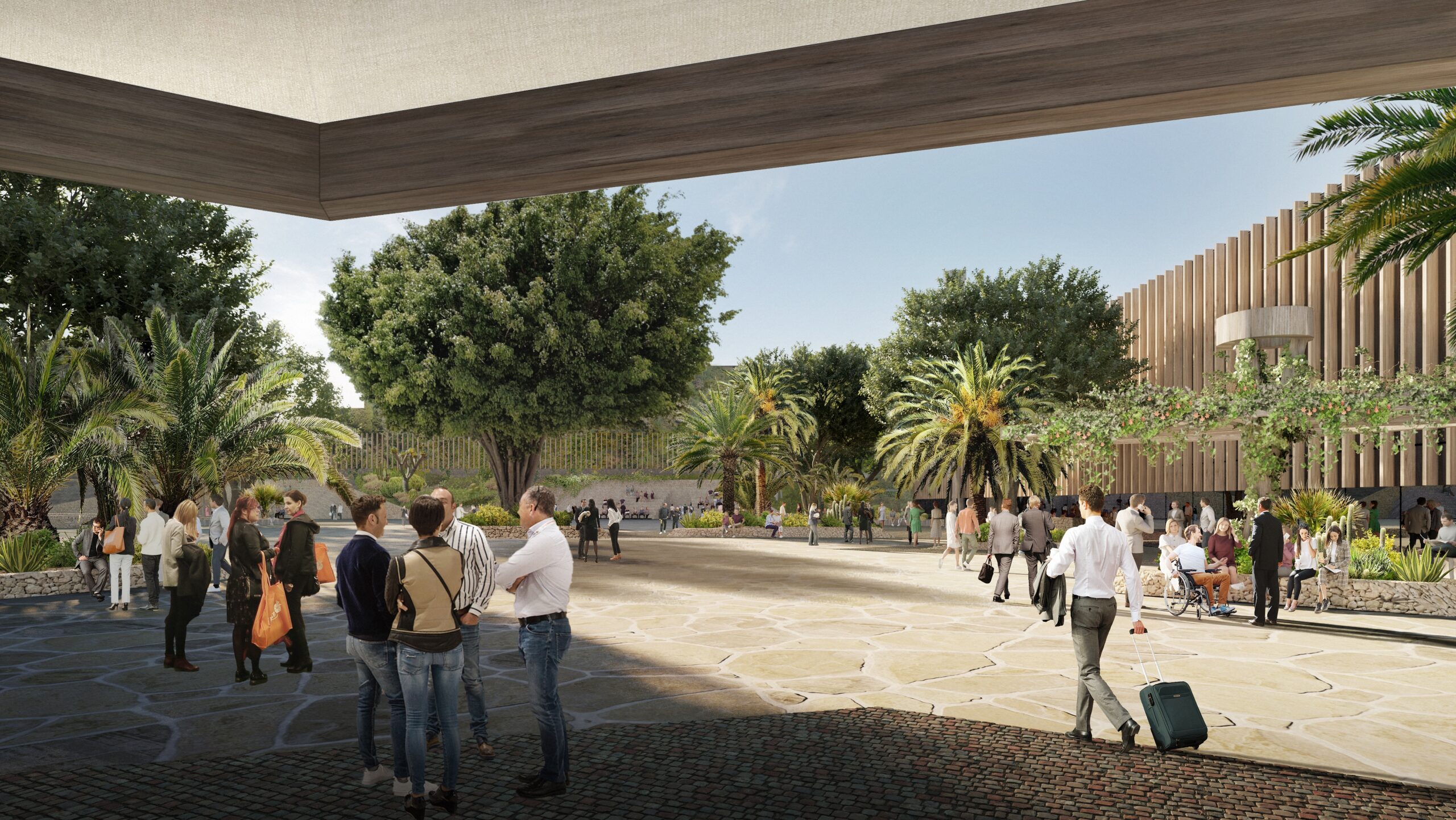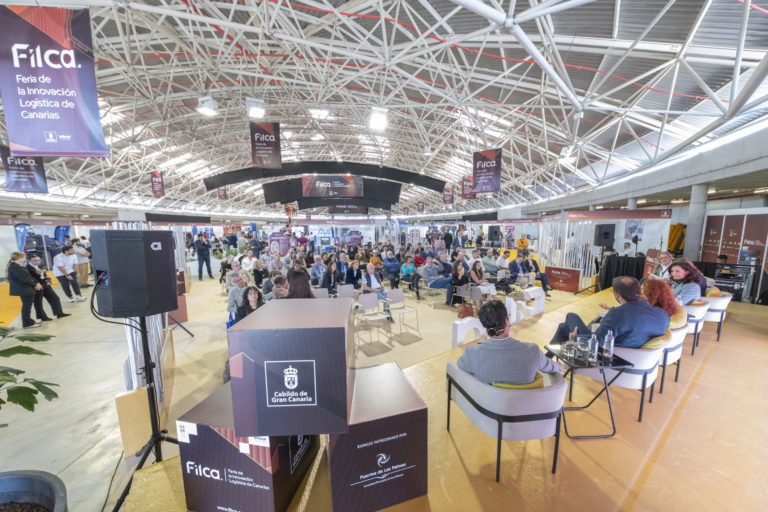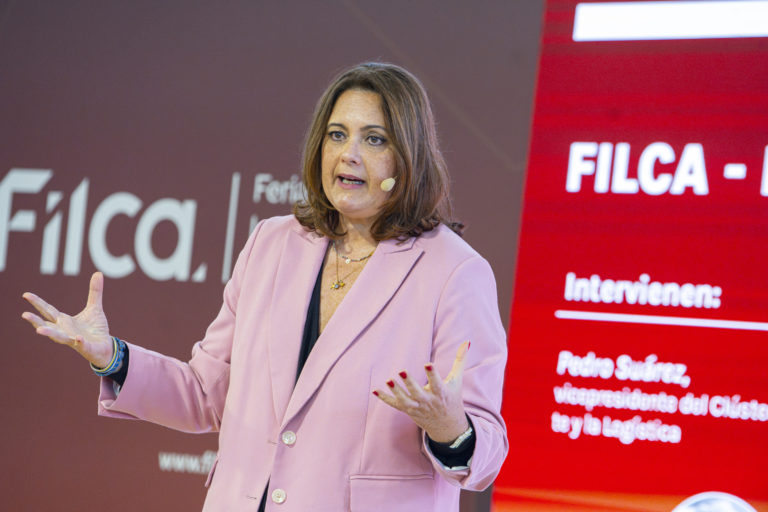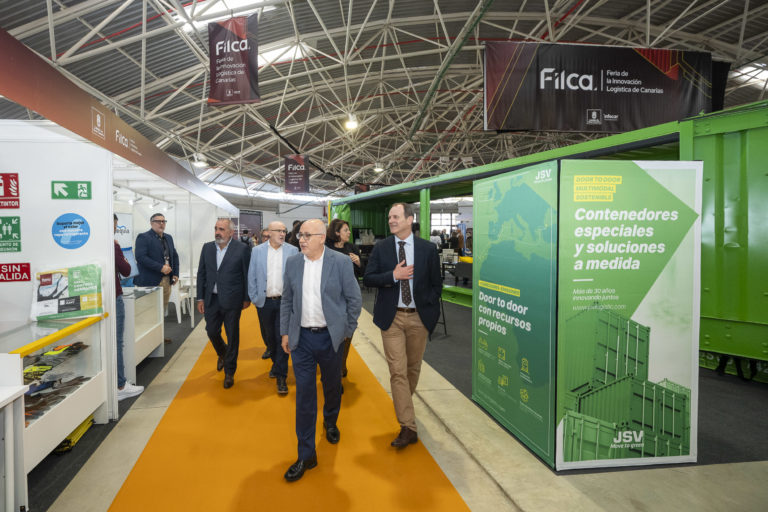Back to the original idea of Infecar, that is the main starting point on which the Master Plan of the Canary Islands Trade Fair Institution is based. The president of the Cabildo de Gran Canaria, Antonio Morales, and the project director, Juan Palop, presented today the details of this plan, which is based on three main axes: to set up a multifunctional enclosure, integrating the existing uses and with the capacity to host several types of events; to bet on the free space and enhance this differential value of the enclosure; and to become the first sustainable fairground.
The president of the Cabildo de Gran Canaria, Antonio Morales, explained that “from the beginning, this space was very well conceived, as a defined fairground, with a public service vocation, in tune with the economic context of the time and being an exemplary and innovative infrastructure for the moment. However, the subsequent economic and political context did not produce the consolidation that would have been expected, but it was seen as a space of opportunity in which other issues and urgencies were taken care of.”
“Now we are facing a moment of new opportunity to recover the innovative character of its origins, but betting on a multifunctional and integrating all current uses,” said Morales, who also pointed out that “we want a new generation fairground, which is the flagship of the ecoisla, with compact, efficient, flexible and sustainable facilities that allow you not only to maintain the exhibition area for its activities, but also to strengthen it”.
The first of the axes on which this Master Plan revolves is to organize a multifunctional fairground, integrating the existing uses and capable of hosting and organizing various types of events efficiently and even simultaneously.
In addition, there is a firm commitment to open space, enhancing this differential value in which the use of indoor spaces, such as pavilions and halls, is combined with outdoor spaces, open-air spaces and landscaped areas, being the main element that differentiates it from other national and international venues.
And, as a third axis, sustainability. This Master Plan is working on the certification of Infecar as the first sustainable fairground to be certified by the most demanding agency in the field, Breeam. The venue will not only have to address environmental or energy issues, but will also have to present its energy and water strategy, undergo studies on noise pollution, biodepuration, etc.
In addition, it will be subject to analyses that show the impact it generates on the environment, that it meets the needs and demographic priorities of its area of action, that it includes existing infrastructures and that it has been co-designed through a participatory process throughout its development.
Antonio Morales has highlighted this as the great added value of Infecar: “We cannot compete with other large fairgrounds in terms of size and number of events, but we can become a venue that has sustainability as its backbone. Without a doubt, this is what can make us a unique, differentiated and pioneering venue in the transition to a lower-carbon future.”
“We are convinced that through this new Master Plan we will develop a competitive venue for the organization and development of international events that will contribute to raise the indicators of international entrepreneurship, exports, investment attraction, as well as economic growth for Gran Canaria,” he concluded.
The architect and town planner Juan Palop, director of the project and of LPA Studio, the company that is working on this Plan, has been in charge of explaining the details of this: “The Master Plan has been designed taking into account the changes and challenges that will take place in cities and urban economies in the next thirty years (2020-2050), to which the new exhibition center will have to respond”.
It should be noted that the drafting of the project has involved an ambitious and intense process of consultation and participation from the outset, holding working sessions with the local community (neighborhoods and educational community), venue staff, suppliers, users, the trade fair and congress sector and the various institutions, at the island and municipal level, and both the government group and the opposition.
Spatial and functional planning
“The planning project organizes the program of uses into four spatial components: roads, parking and service areas; green ring; square-fairground; and pavilions and associated buildings,” said Palop.
Thus, the roads, parking and services correspond to the need to organize access, logistics and services; the green ring incorporates walkways that connect the different levels until reaching the level of the plaza-park and the pavilions and also includes a pedestrian walkway that connects the Atlantic Quarter and La Paterna; the plaza-park, which is a central space equipped with abundant landscaping and wooded areas; and the pavilions and associated buildings, which includes the improvement of existing buildings.
The main intervention is located in the current Pavilion 7, which will be the future new Infecar pavilion and will have a floor capacity of approximately 2,500 square meters to 8,500 square meters, responding to the existing demands of the trade fair and events sector.
“All the pavilions are thus integrated into a multifunctional enclosure capable of being reprogrammed to accommodate activities such as trade fairs, concerts, cultural and religious events, film productions, exams and sporting events, among others,” said the project manager.
Regenerative urban planning
The development of the new fairgrounds offers the opportunity to go beyond the objective of building a competitive and efficient fairgrounds. This is an opportunity to also contribute to the improvement of the social, environmental, urban and economic environment of the upper part of the city.
Juan Palop explained that “this is what regenerative urban planning is all about, as opposed to sustainable urban planning. It does not consist of doing as little damage as possible, but rather of betting on regenerating living conditions wherever it intervenes. This is therefore a development plan for a fairgrounds, but it is also a plan for a community, a city”.
In line with the eco-island model advocated by the Cabildo de Gran Canria, the environmental aspect includes innovative solutions based on nature, such as zero-carbon urban planning, in which the fairgrounds, far from emitting CO2 and polluting gases, will serve, on the contrary, as an infrastructure for CO2 capture. “Rather than emitting little, we are committed to capturing and contributing to regenerating the atmosphere,” he pointed out.
In addition, it is planned to produce twice as much renewable energy as is needed to operate the site, “thus opening up the opportunity to share surplus energy with neighboring communities”.
Added to this, the green ring is part of an environmental regeneration strategy that brings ecosystem services to the precinct and the neighborhood such as shaded areas and heat mitigation; noise insulation; natural drainage in the event of torrential rains; and substantial biodiversity enhancement.
“The contribution to the urban regeneration of the neighborhood is concentrated on the edge of the precinct, including a substantial improvement of the green façade to the neighborhood. This is intended to eliminate the current wall effect, freeing the sidewalk from the street furniture that currently obstructs passage. The improvement of the street also includes the increase of shaded areas and vegetation along the route, the improvement of lighting, night safety and the provision of seating areas,” he concluded.



